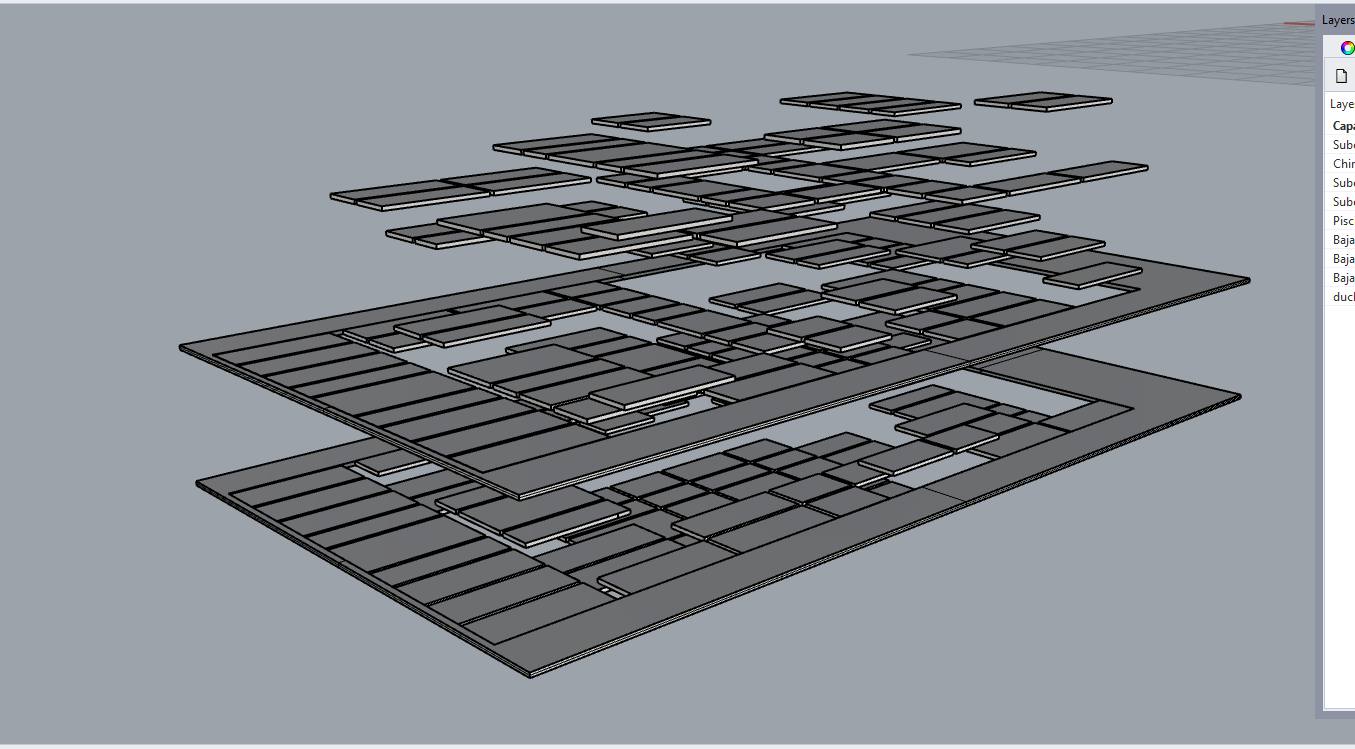Marismas
Marismas, or “salt marsh” in Spanish, is another of my university interior design projects. In this case, we were tasked with creating a modern Roman bath in downtown Madrid, a “third space” reunion spot for the general populace that also includes water-based recreation. My answer was this.
Another constraint to the project was the established location: the whole class needed to remodel the interior of this old industrial-era slaughterhouse, in this trendy gentrified factory block called Matadero. Specifically, this building was used for storing and curing meat, hence the low ceilings and open windows for airflow. The defining character of the space is its grid of supporting beams and columns, and the goal was to come up with a creative solution around it.
After some deliberation, I decided to embrace the grid instead of breaking it down. These marshes would be made out of modular platforms that create differently shaped and sized islands as they ascend and descend from floor to floor. The traversal space between the islands would be permanently inundated by shallow water, with the islands being the only dry land and installing deeper pools in-between.
I created a plan defining the grid for each floor of the building and imported it into my 3D software, then started experimenting by moving each part of the grid up and down in an effort to blend the spaces together. The negative space created by lifting or dropping the grid would serve as room for deeper pools or traversal between floors.
After mocking up the space in 3D it was time to go back to the drawing board. I started implementing the floor plans, the intended traversal for each floor and the uses for each space.
After these finishing touches, it was time to build the space in 3D and render it out.















